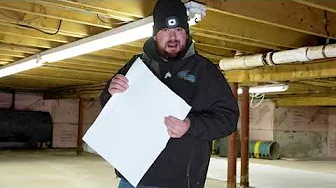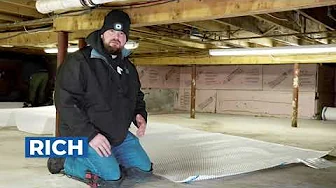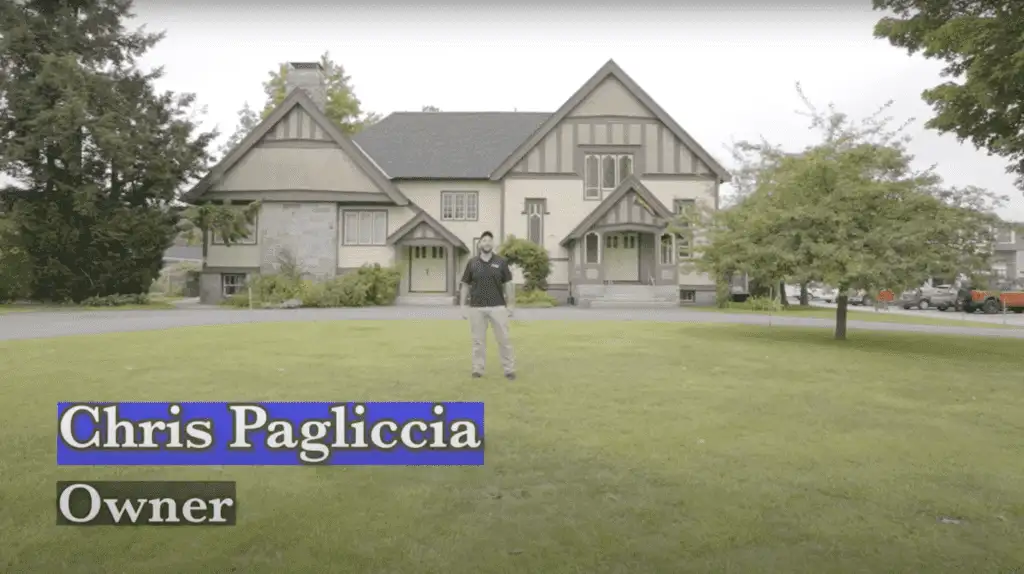Basement Finishing Dover MA
Basements often go underutilized, serving as storage areas or unfinished spaces in many homes. However, with some thoughtful planning and skilled execution, they can evolve into functional and attractive living areas. In Dover, MA, homeowners are increasingly turning to basement finishing to add usable square footage and improve their home’s value.
Real People - Real Great Results
Crawl Space Video Playlist
Why Finish Your Basement?
Finishing your basement isn’t just about aesthetics or more storage—it’s about unlocking potential. Whether you’re craving extra space, boosting your home’s value, or just tired of staring at concrete walls, a finished basement ticks a lot of boxes. Here’s why:
- Extra Living Space: That square footage sitting below your feet? It’s a goldmine. Whether you want a family movie den, a home gym, or a quiet escape to work remotely, finishing your basement gives you room to move, breathe, and live. The best part? No need to add an expensive addition—you’re working with space you already own.
- Increased Home Value: Finished basements pay you back. Not dollar for dollar, but close. When it’s time to sell, the home with a sharp, usable basement edges out the one stuck in “unfinished potential” limbo. Real estate agents love using the phrase “additional living space,” and you’ll love the returns.
- Energy Efficiency: A finished basement isn’t just insulated walls and dreamy lighting—it’s savings. Insulation reduces heat loss, and sealing up cracks means you’re not heating or cooling the outdoors anymore. Translation? Cozier winters and lower utility bills.
- Better Moisture Control: Let’s get honest—unfinished basements can feel like damp, musty afterthoughts. Proper finishing forces you to address moisture issues head-on, whether it’s installing a sump pump or upgrading drainage. The result? Fresher air and fewer worries about lurking mold.
In short, finishing your basement isn’t just a project—it’s an upgrade to your lifestyle and your home’s future. Why let that space sit half-baked when it could be the best room in the house?
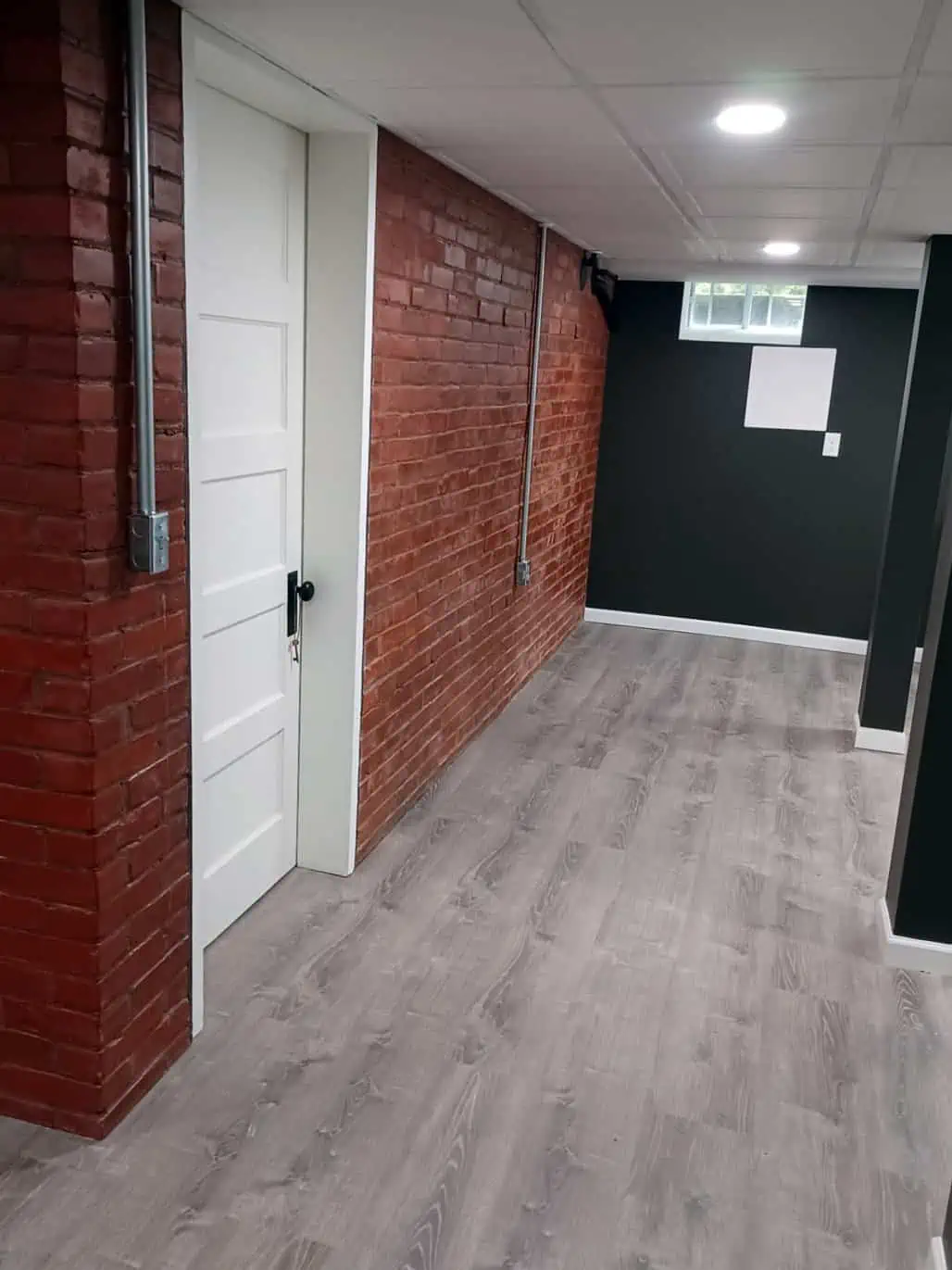
Assessing Your Basement’s Potential
Before diving into a basement finishing project, it’s essential to take a hard look at what you’re working with. Not all basements are created equal, and knowing the strengths and limitations of your space will save you headaches—and money—later on.
Check for Structural Integrity
First order of business: make sure the bones are good. Inspect the walls thoroughly for cracks or leaks. Hairline cracks might be nothing, but anything wider than a quarter-inch could spell trouble and requires a professional evaluation. Likewise, look for water stains or efflorescence (that chalky white residue)—both are red flags for moisture intrusion. Next, focus on the foundation. A solid, stable foundation is non-negotiable. If you spot sagging spots in the floor or feel a suspicious bounce under your feet, it’s time to call in a structural engineer.
Skipping this step could lead to costly repairs down the road. Finally, ceiling height matters more than you might think. Measure from the floor to the underside of any beams, ducts, or joists. Building codes in Dover, MA generally require around seven feet of headroom for finished spaces. If you’re close but not quite there, explore options like digging down (expensive) or rerouting ducts (less expensive but still a project). Bottom line: meet the codes, or the space won’t be legally considered “living area.”
Evaluate Water and Moisture Issues
Basements and water—an age-old rivalry. Begin by identifying what’s causing any dampness. Condensation, for instance, might just mean you need better ventilation, while a persistent wet spot could hint at a leak or poor drainage outside. Take a walk around the exterior of your house. Check the grading, gutters, and downspouts to ensure water is being directed away from the foundation.
Inside, you might need waterproofing measures like a vapor barrier or perimeter drainage system. If your basement is prone to flooding, a sump pump with a battery backup is your best friend. Unfortunately, water will win every time if you don’t address these issues upfront, so don’t skip this step.
Ensure Proper Egress
It’s not all about aesthetics—safety matters, too. For any finished basement to be up to code in Dover, MA, it must have adequate egress, especially if you plan to add a bedroom or suite. This means a proper escape route in case of emergencies. The simplest option? Egress windows. They have to meet specific size requirements—big enough to climb out of but also functional to open. Alternatively, if your basement opens to a walkout or has an exterior door, you’re all set. If not, you might need to dig out a window well or install a new door, both of which require permitting and could involve significant excavation. Yes, it’s more work upfront, but it’s also non-negotiable.
Investing a little extra time in this “pre-construction” phase pays dividends once the sawdust starts flying. Assess your basement’s structural stability, address moisture concerns, and ensure proper safety measures. Get these right, and you’ve got a rock-solid foundation—literally and figuratively—for whatever comes next.
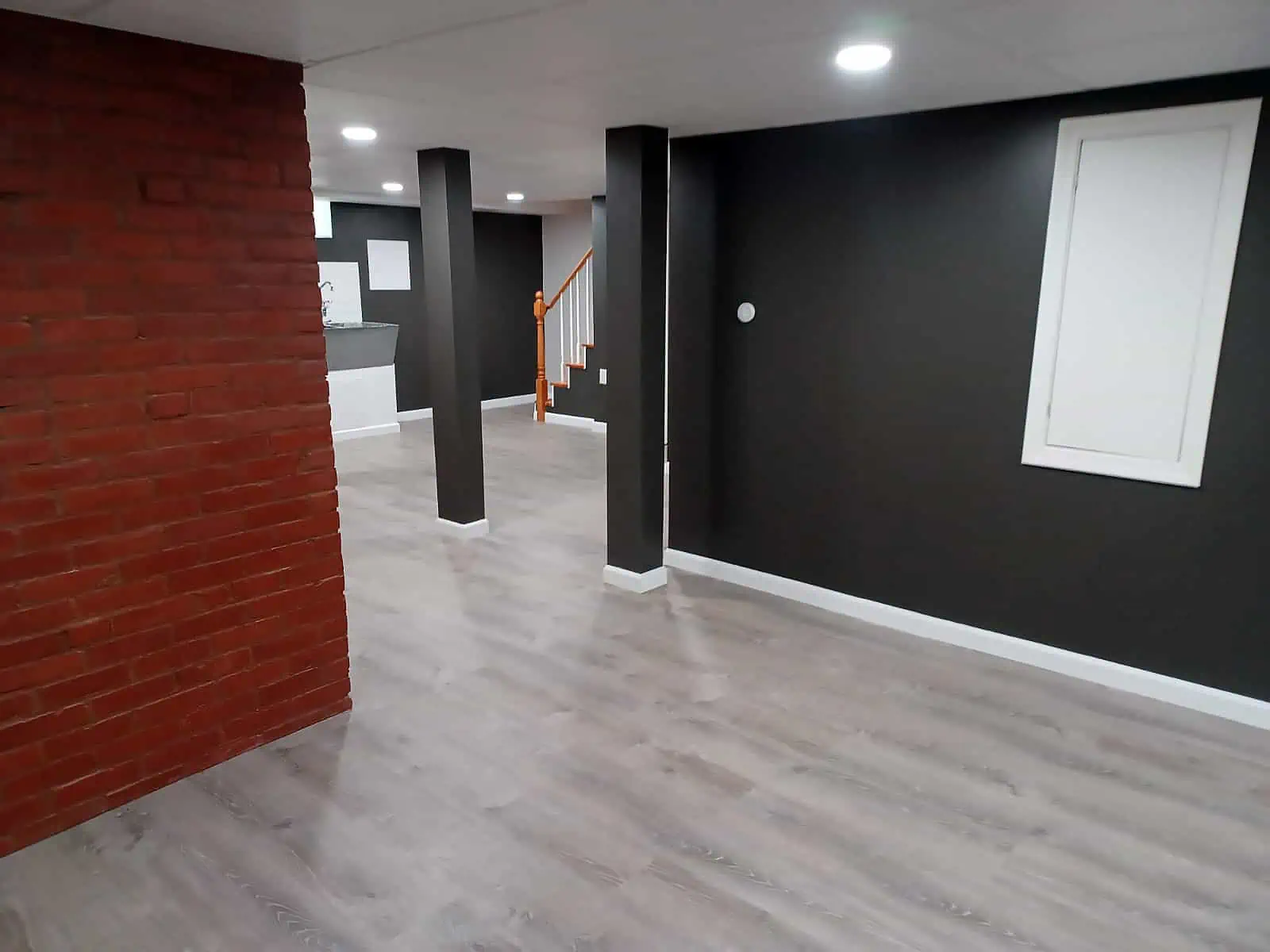
Design Ideas for Finished Basements
- Multi-Purpose Family Room: Some spaces do it all, and a multi-purpose family room is the MVP of basement designs. Think durable. Think practical. Lay down vinyl plank flooring or sealed concrete—materials tough enough to handle spilled snacks and stray gaming controllers. Built-in storage? Non-negotiable. Use those walls wisely with shelves, cabinets, or even hidden compartments to keep clutter at bay. A sectional sofa and a wall-mounted TV complete the look. Bonus points if you add a few bean bags for flexibility. Cozy doesn’t have to mean crowded.
- Home Office or Workspace: Remote work is here to stay, so why not give yourself a bunker of productivity? First step: lighting. Basements aren’t blessed with abundant natural light, so go heavy on task and ambient options—track lighting paired with a desk lamp does wonders. Second step: wiring. Hardwire your internet for a connection that won’t drop during a Zoom call. Keep decor minimal and clean; think functional, not fussy. A solid desk, ergonomic chair, and a file cabinet are your essentials. Done.
- Entertainment Hub: Ready to turn your basement into the hangout spot? Start with a media center: mount your TV, connect a surround-sound system, and throw in a gaming console or streaming box. A wet bar? Optional, but undeniably cool. Seating matters—opt for a sectional or a few recliners that can withstand a popcorn fight. Pro tip: Insulate for soundproofing. You’ll thank yourself when the rest of the house isn’t overwhelmed by your late-night movie marathons.
- Guest Suite: Hosting doesn’t have to mean inflating an air mattress on the living room floor. A basement guest suite is a hospitality upgrade. Hook them up with a real bedroom equipped with a comfy mattress, a closet to unpack, and a small seating area if there’s the room. Tack on an en-suite bathroom to make it a self-contained retreat. Your guests may overstay their welcome, but that’s not your design’s fault.
- Fitness Studio: Your personal gym, just a staircase away. Install resilient rubber flooring for shock absorption and durability, and don’t skimp on ventilation—fans, air purifiers, or HVAC extensions will keep things fresh. Mirrors on the wall do double-duty: they brighten up the space and help you critique your form. Free weights? On racks. Cardio equipment? Next to an outlet. Whether it’s yoga, CrossFit, or just trying to close your activity rings, this setup keeps you focused.
Key Elements of a Successful Basement Finish
Insulation and Flooring
When it comes to basements, insulation and flooring are non-negotiable. Basements are naturally cool, which is great for summer days but a potential energy drain in winter. Moisture-resistant insulation is key—it keeps comfort in and the damp out. Rigid foam insulation is a popular pick due to its durability and water resistance, but spray foam can be just as effective, depending on your setup. Skipping this step? Bad move. Moisture issues can snowball into mold and efficiency nightmares.
Flooring also demands a bit of strategy. Carpet might be soft and cozy, but it’s no match for a soggy basement. Instead, think vinyl planks, tiles, or sealed concrete—materials that can handle a bit of moisture without batting an eye. If you crave warmth underfoot, consider adding area rugs or installing radiant heat beneath hard flooring. Durability and practicality should always lead the charge here—they’re your basement’s best allies.
Lighting
Basements are notorious for being “the cave” of the house. Don’t let yours live up to the rep. Recessed lighting is your go-to for dispersing light evenly without crowding the low ceilings. Add strategically placed sconces for character or opt for track lighting to highlight distinct zones like a reading nook or mini bar. And don’t underestimate natural light, no matter how limited. Even a well-placed egress window or lightwell can make a noticeable difference. Bottom line: brighter feels better.
Ventilation and HVAC
Basements have this nasty habit of feeling either like a sauna in July or an icebox come January. Getting your HVAC system in on the action changes everything. Extend your home’s existing system to the basement, or, if your setup can’t handle the extra space, invest in a standalone unit. Ventilation is equally crucial—stale basement air is a vibe-killer. A dehumidifier or air exchange system keeps the air fresh and prevents dampness from creeping in.
Soundproofing
Let’s be honest: basements are often noisy, whether it’s the movie marathon happening downstairs or the hum of the furnace. Soundproofing can solve a lot of headaches before they take root. Acoustic insulation between walls and ceilings is your best line of defense. You don’t need professional-level studio soundproofing—just enough to keep sound transfer minimal. It’s about making the basement feel separate without being disconnected.
Compliance With Building Codes
Here’s the thing: there’s no “close enough” when it comes to building codes—they’re black and white for a reason. Dover, MA has specifics around ceiling height, egress windows, and electrical work. Cutting corners here can lead to fines, failed inspections, or worse, safety hazards. Always consult the code and pull the right permits. Pro tip: Partner with a local contractor who knows their way around Dover’s regulations. They’ll steer the ship, so you’re not sweating the details.
Master these elements, and your basement isn’t just finished—it’s elevated. The difference between a mediocre basement and one that feels like a natural extension of your home boils down to attention to these essentials. Don’t skimp, and your investment will thank you.
Hiring the Right Professionals in Dover MA
When it comes to basement finishing, the stakes are high. A poorly executed project can lead to costly repairs down the road, from water damage to structural issues. To avoid headaches and ensure a functional, long-lasting space, hiring the right professionals isn’t just a luxury—it’s essential.
Start by researching contractors in Dover, MA, with a solid track record in basement renovations. Look for specialists who understand the unique challenges of basement work, such as moisture management, insulation, and local code compliance. Online reviews and word of mouth are a good starting point, but go deeper. Ask for references from past clients and, more importantly, follow up on them. A quick call or site visit can reveal the kind of detail that glossy websites often gloss over.
Certifications also matter. Licensed contractors who are insured and well-versed in Massachusetts building codes can save you a lot of red tape. They’ll know their way around permits and inspections, which are non-negotiable for adding living space below ground.
Finally, pay attention to communication. Reliable professionals will not only provide clear, detailed estimates but also keep you looped in throughout the project. If a contractor dodges questions or balks at formal agreements, take it as a red flag. You’re trusting this team to handle everything from structural fixes to aesthetic finishes—it’s worth vetting them carefully. In the end, the right professionals in Dover won’t just complete your basement—they’ll make sure it’s done right the first time.

Common Challenges and How To Address Them
Basement finishing isn’t without its hurdles. From dampness to design constraints, these challenges can sometimes make a project feel more like a headache than an opportunity. The key is identifying potential issues early and tackling them with practicality and foresight. Here’s a breakdown of some of the most common obstacles homeowners face—and how to keep them from derailing your plans.
Humidity and Mold Risk
Basements are naturally prone to higher humidity levels, thanks to their location below ground and proximity to soil. Without proper measures, this can lead to mold growth, which not only damages materials but poses health risks.
The fix? Start with waterproofing. Seal foundation walls and floors to keep external moisture out. Installing a sump pump may also be necessary if your home is prone to water intrusion. Inside, invest in a quality dehumidifier to keep the air dry and comfortable year-round. Tackling mold prevention at the outset saves time, money, and stress down the line.
Limited Natural Light
Let’s face it—most basements are dark. Subterranean spaces typically have small windows (if any), which makes lighting a serious design consideration. The aim is to make the space feel airy and welcoming, despite the lack of natural light.
To combat this, focus on materials and techniques that amplify available light. Stick to light-colored paints for walls and ceilings—think whites, creams, or soft pastels. Add strategically placed mirrors to reflect and spread light further across the room. On the artificial lighting front, choose a combination of recessed lights, wall sconces, and floor lamps to layer brightness and banish the basement “dungeon” vibe.
Low Ceilings
Low basement ceilings can feel restrictive, especially when trying to create a livable space. It’s a common problem in older homes, and one that requires some creativity to overcome. The trick lies in creating visual height. Opt for furniture with a slim, low-profile design that doesn’t overwhelm the room. Lighting is equally important—avoid chandeliers or anything that hangs too close to head level. Instead, go for flush-mount fixtures or recessed lighting, which keep things streamlined.
Vertical patterns on walls or decor, like stripes or tall bookshelves, can also help to “stretch” the perception of height. If the ceiling is just too low to meet local codes for certain uses, consider focusing the design on non-habitable areas like a home gym or storage zone. By addressing these challenges strategically, you can set the foundation (literally and figuratively) for a finished basement that doesn’t just work, but works beautifully.
Maintenance Tips for Finished Basements
Once the hard work of finishing your basement is done, the next step is keeping it in great shape. Regular maintenance can protect your investment, prevent costly repairs, and ensure the space remains comfortable year-round. Here’s how to stay on top of it:
- Stay Vigilant with Moisture Control: Even the best waterproofing systems aren’t foolproof. Make a habit of inspecting walls, floors, and corners for any signs of water intrusion, like discoloration, bubbling paint, or dampness. Pay special attention after heavy rain or snowmelt. If you notice leaks or moisture, address the issue promptly to avoid mold growth or structural damage.
- Keep Detectors Operational:
Your basement might include added amenities, but it’s still a part of your home’s safety ecosystem. Test smoke detectors and carbon monoxide alarms every six months. In a space where HVAC systems or a gas-powered water heater might reside, these detectors are more than optional—they’re lifesavers. - Inspect Ventilation Systems: Proper airflow keeps your finished basement from feeling stuffy or developing odors. Clean and inspect vents, ducts, or dehumidifiers at least annually to prevent the buildup of dust or mold. If your basement has a standalone HVAC system or air purifier, replace filters according to the manufacturer’s recommendations.
- Seal the Perimeter: Over time, the exterior grading and seals around your home may shift or wear out. Check the grading around your foundation to ensure water is directed away from the house. Reapply exterior caulking or driveway sealant if you notice cracks forming near your basement walls.
- Mind the Flooring: Flooring designed for basements—whether vinyl, tile, or sealed concrete—requires minimal upkeep, but that doesn’t mean zero effort. Sweep and mop regularly to avoid dirt buildup. If you’ve opted for area rugs or carpeting, invest in a dehumidifier to prevent mustiness and have them cleaned professionally every few years.
- Check Expansion Points: Finished basements often feature creative storage, built-ins, or multipurpose zones. Inspect these areas for wear and tear, like sagging shelves, peeling finishes, or loose fasteners. Fix small issues early before they escalate into functional or aesthetic problems.
- Review Plumbing and Utilities: If your basement includes a bathroom, laundry, or wet bar, periodically inspect plumbing fixtures, pipes, and appliances for leaks or clogs. Even a slow-dripping pipe near finished walls or cabinetry can do serious damage over time. Don’t skimp on professional service if something feels off.
A little diligence today goes a long way toward preserving your basement’s comfort and functionality. Regular maintenance ensures you’ll enjoy your newly finished space for years while avoiding the major headaches that neglect can invite.
Reviews from Happy Customers
Our top priority is customer satisfaction, and we work closely with clients to understand their unique needs and goals.




