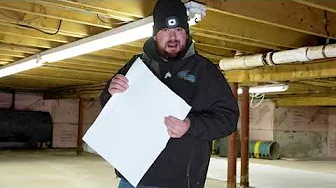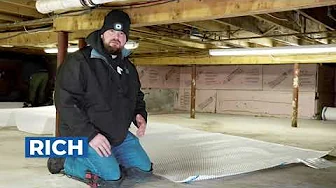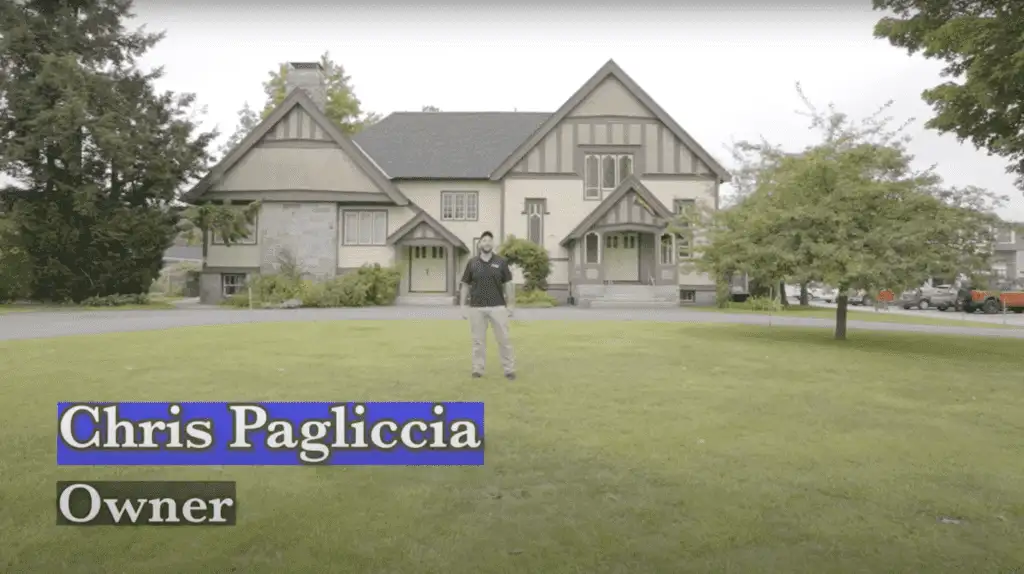Basement Finishing Dover NH
Transforming your basement from an unfinished space into a functional, welcoming area adds value to your home and expands its livable square footage. Many homeowners in Dover, NH, are realizing the potential beneath their feet, converting basements into everything from family rooms to home gyms. Basement finishing is a practical step to make the most of your property while enhancing comfort.
Real People - Real Great Results
Crawl Space Video Playlist
Why Finish Your Basement?
Let’s face it: an unfinished basement is largely wasted real estate. It’s the place where old holiday decorations, half-empty paint cans, and mystery junk go to die. Turning this underutilized space into something functional isn’t just about practicality—it’s about reclaiming square footage that already exists. No need for costly expansions or additions.
A finished basement can act as a chameleon, adjusting to whatever your family needs most. Home office? Sure. A cozy movie den? Absolutely. Feuding teenagers need their own hideout? Problem solved. This extra room gives your home the flexibility to evolve as life changes.
Beyond the convenience, a finished basement has real financial benefits. Buyers love the idea of a bonus, move-in-ready space, which boosts your home’s resale value. That additional polished square footage can be the make-or-break factor when it’s time to sell—or when your nosy neighbor starts bragging about their “investment savvy.”
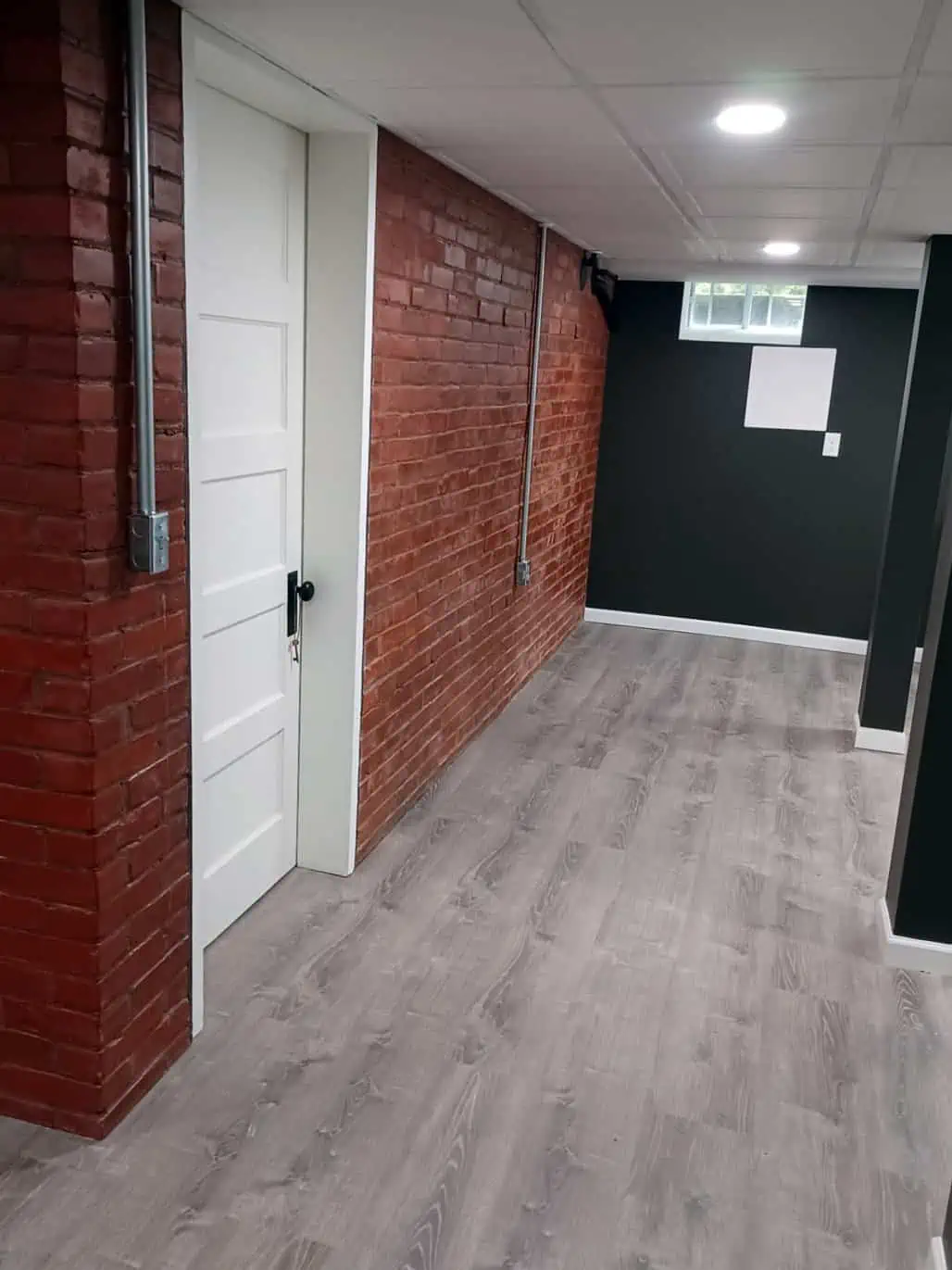
Energy efficiency’s another win. An unfinished basement is often a source of drafts and cold air leaks, which means you’re quietly hemorrhaging heating dollars every winter. Properly insulating and sealing the space not only turns it into a comfortable part of the home but lowers your monthly energy bill. Dover winters are cold enough; don’t pay extra just to feel it underfoot.
Oh, and let’s not skip over dampness—because basements are synonymous with that faint, mildew-y smell. Finishing your basement involves solving the moisture puzzle: sealing cracks, installing vapor barriers, and maybe popping in a dehumidifier. The result? A dry, livable oasis instead of a smelly cavern where socks and cardboard go to get ruined.
In essence, finishing your basement is less about style and more about strategy. It’s about solving problems while leveling up your home’s functionality, comfort, and value. Whether you’re in it for the ROI or just need more breathing room, that unused space below is ready and waiting.
Key Considerations Before Starting
When it comes to finishing your basement, the prep work is just as important as the build-out. Diving in without proper planning can turn an exciting renovation into a series of costly headaches. Here’s how to keep your project grounded, efficient, and set for long-term success.
Assess the Current State of Your Basement
The first step is knowing what you’re working with. Basements can be temperamental spaces, and understanding their quirks upfront will save you time and money.
- Moisture and Waterproofing: If your basement smells like an old gym bag or you spot water stains on the walls or floor, you’ve got moisture problems to deal with. Mitigating this isn’t optional—it’s mandatory. Waterproofing efforts, such as applying sealants to walls and floors, installing a vapor barrier, or investing in a sump pump, will act as your project’s foundation (pun intended). Skip this step, and you might as well be throwing your renovation budget out the window.
- Ceiling Height: Measure, measure, then measure again. Many basements have ceilings that barely scrape by building code minimums (often around 7 feet in Dover, NH). If ductwork clusters are stealing inches, consider solutions like soffits or even re-routing.
- Structural Soundness: Small cracks in walls might seem ominous but are often harmless. Larger ones, however, might point to foundational issues that demand professional intervention. Don’t wallpaper over structural problems—literally or metaphorically.
- Utilities: Familiarize yourself with the layout of your plumbing, HVAC, and electrical systems before picking up a hammer. These elements aren’t just obstacles; they’re opportunities. Want a bathroom or a wet bar? Know where the nearest water lines are. Thinking of recessed lighting? Take note of existing wiring. Relocating utilities doesn’t just cost extra—it can blow project timelines to pieces.
Know Local Codes and Permits
In Dover, NH, building codes for basements aren’t suggestions—they’re non-negotiable. Before you imagine hosting movie nights in your new home theater, you’ll want to have the proper permits in hand.
- Egress Requirements: Legal basements need legal exits. If your project involves adding a bedroom, an egress window or door is a must. No exceptions. Not only will this keep you compliant, but it’s also a matter of basic safety.
- Electrical Standards: Outdated wiring won’t cut it, and overloaded circuits could turn into fire hazards. Family memories aren’t built on burned drywall, so follow all electrical standards to the letter.
Inspections: Expect them. Budget for them. Treat them as checkpoints, not disruptions. They’re there to keep you in the clear, both legally and physically.
Plan the Space
Finally, get strategic. You don’t want to finish your basement only to find the layout doesn’t quite click. A little planning goes a long way.
- Multi-Functionality: Think about ways to make your basement do double duty. A guest suite that also serves as a home office? A kids’ playroom that seamlessly transitions into a home theater? These smart-use combinations will pay off when life changes and you need your space to adapt.
- Storage: Too many homeowners underestimate the storage potential of a basement. Built-in shelving, under-stair storage, or even a specific room for off-season decorations can save you from stuffing things into every other corner of the house.
- Lighting and Color Choices: Yes, this is early to think about aesthetics, but it matters. Basements are inherently darker spaces, so use light paint colors and plan for plenty of artificial lighting to make the space feel bigger and more inviting.
By taking the time to evaluate these considerations, you’re building on a solid foundation—literally and figuratively. A basement is only as good as its planning, and the difference between a cozy retreat and a cold, damp disaster comes down to how well you prep for the road ahead.
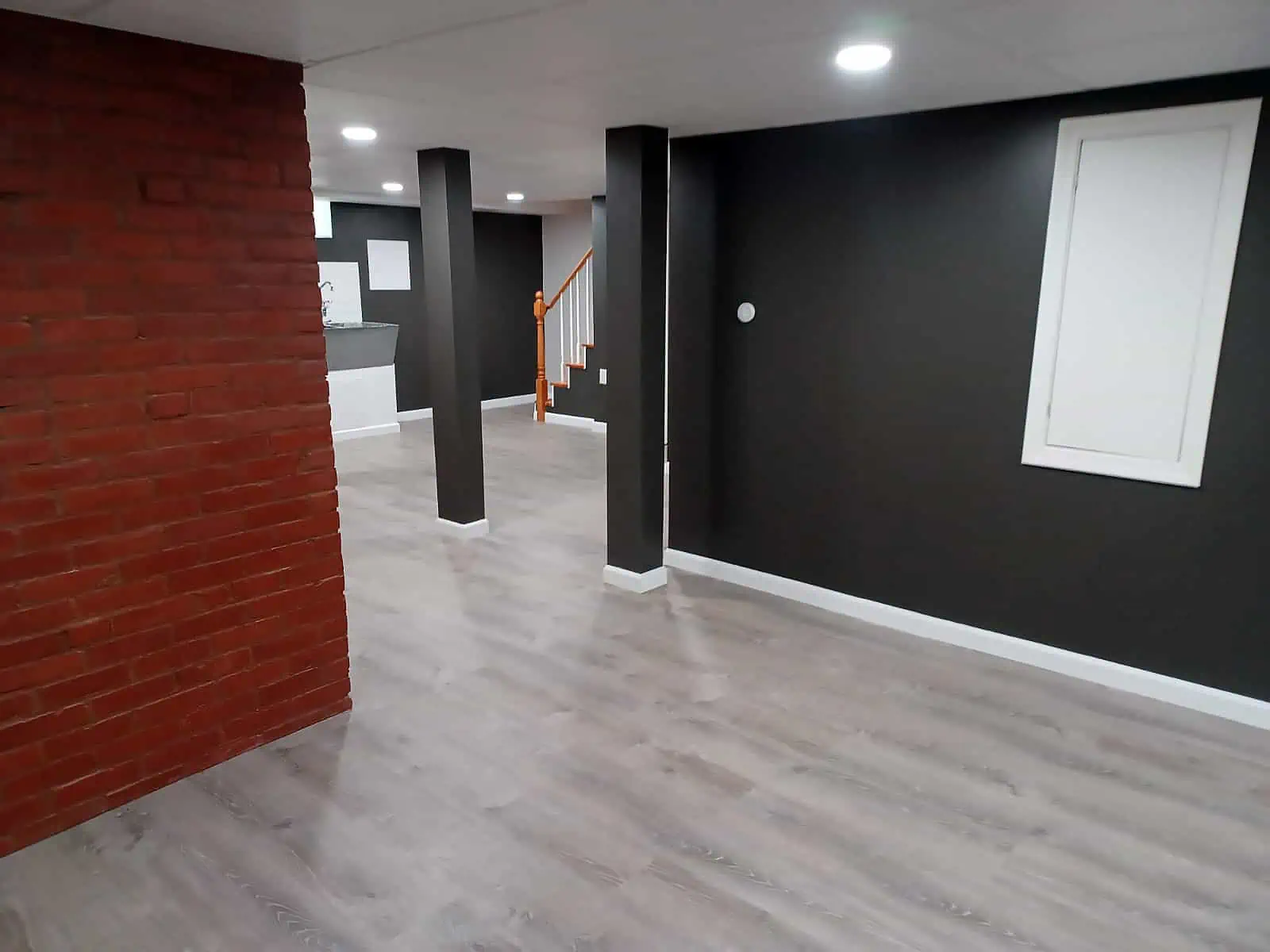
Steps To Finishing Your Basement
1. Address Moisture Issues
This step is non-negotiable. Water is your basement’s number one enemy, and ignoring its presence will set you up for headaches later. Start by sealing cracks in the walls and floor with high-grade epoxy or hydraulic cement—ideally before the first drop of water sneaks in. Install vapor barriers along walls and ceilings; these plastic or foil sheaths act as an invisible shield, keeping moisture from seeping into your newly finished space.
If your basement has a history of flooding or sits in a high-water table area, it’s time to flex your proactive muscles. A sump pump is your basement’s lifeguard, and a French drain system might be its bodyguard. Even if the floor feels bone-dry today, don’t gamble. Dover winters are snowy, and spring melt-offs carry risks—it’s better to prep now than pay later in repair costs. If musty odors or visible dampness are present, consider a professional assessment before moving forward.
2. Frame the Walls and Ceiling
Framing is where your unfinished basement begins to look like an actual part of the house and not a set from a 1970s horror flick. Treated lumber or metal studs are the materials you want to use here, as they’re more resistant to moisture damage. Lay out the walls based on your planned design—this is where extra effort in the planning stage pays off. Keep in mind that framing isn’t just for walls; ceiling joists and ductwork also need to be accounted for, so leave enough clearance during this step.
If you’re planning to install a door, windows, or even a built-in shelving unit, mark and frame those sections now. Think ahead about wiring and insulation needs, too—there’s no sense finishing the framing only to rip it back down for things you could’ve tackled in one go.
3. Insulate Thoroughly
In Dover’s chilly winters, proper insulation isn’t a luxury—it’s survival. Foam board insulation is a basement favorite, thanks to its moisture resistance and high R-value (translation: it holds warmth like a champ). Rigid foam panels are ideal for walls, while spraying closed-cell foam on odd surfaces can seal gaps where air might sneak through. If code allows, a layer of batt insulation on top of the rigid foam can give added warmth.
Don’t stop at the walls—ceiling insulation is a must for both sound muffling and energy efficiency. For example, if a home office or bedroom will occupy the finished space, insulating the ceilings can help block noise from upstairs activities. Lastly, check that insulation around any framed windows or doorways is snug, as these areas are notorious for leaks.
4. Electrical and Plumbing Installations
This is the step where your basement starts to think for itself—where outlets for lamps, wiring for the TV, and even a future wet bar take shape. You’ll need permits and, ideally, a licensed professional to tackle this phase, but don’t cut corners. Plan where your outlets, switches, and lighting fixtures will go before bringing in the electrician—this avoids rushed decisions like, “Why is the outlet behind the couch?” Later regrets cost money.
For plumbing, whether you’re installing a full bathroom or simply a sink, now’s the time to rough it in. Plumbing work, like electrical, is best handled by a pro. The trick here? Future-proof your plans. Want a bathroom someday but not now? Stubbing in pipes during this phase makes that future upgrade simpler and cheaper.
5. Drywall Installation
Drywalling marks the turning point from “construction project” to “your new favorite room.” Moisture-resistant drywall (commonly called green board) is designed for damp environments like basements and should be a no-brainer. Hang these panels on your framed walls, screwing them into place securely; don’t forget to cut out for electrical boxes and windows. Once the sheets are up, tape and finish the seams with joint compound for a smooth surface ready to paint or wallpaper. If tackling the ceiling, ensure it’s even and well-supported to avoid sag over time.
For an extra touch, use corner bead along edges—it strengthens vulnerable areas while delivering a sharper, cleaner look. Drywall sanding can be an underrated challenge, so allow yourself time for a second (or third) round of patching and smoothing imperfections. The better the prep, the better the finish.
6. Flooring Choices
When it comes to flooring, basements have specific demands. No matter how dry the space now seems, choose materials designed to resist moisture and minor temperature fluctuations. Luxury vinyl planks (LVP) have exploded in popularity because they mimic hardwood without its vulnerability to water damage. Tiles are another bombproof option and can be dressed up or down depending on the style you’re aiming for. If warmth underfoot matters, consider installing a radiant heat system under your tiles.
Carpet? Proceed with care. Thick, plush carpet can feel cozy, but moisture will treat it like a sponge unless you’re absolutely certain your basement is watertight. As for hardwood, traditional solid planks are risky in a basement, but engineered wood could fit the bill. Before installation, ensure the subfloor is smooth, waterproofed, and level—and don’t skip the underlayment for added moisture protection.
7. Finish the Space
Here’s where things get fun. Paint the walls—neutral tones like soft grays or warm beige work well in basements, as they brighten a naturally dim space. Lighting is critical: recessed lighting works wonders for low ceilings, while floor lamps can add layers of warmth. Add functional elements that complement the room’s purpose—a leather sectional for a family hangout, built-in desks for a workspace, or foldout furniture for a guest room.
Accessorize with intention. Rugs can soften hard surfaces, while artwork or shelving draws the eye upward, making the room feel taller. Think quality over quantity: basement spaces often benefit from uncluttered, streamlined design. Done right, this stage will transition your basement from a construction zone to a fully livable space.
Common Mistakes to Avoid
When it comes to basement finishing, missteps can lead to wasted time, wasted money, and future headaches. Here are the pitfalls to dodge:
- Skipping Waterproofing: Cutting corners on waterproofing is one of the quickest ways to sabotage your project. A single overlooked crack in the foundation or poorly sealed window can result in moisture seeping in, causing mold, mildew, and structural damage. Before you even think about paint or flooring, tackle moisture problems with waterproof barriers, sump pumps, and drainage solutions. Think of waterproofing as preventative care—skip it, and you’ll regret it.
- Ignoring Code Requirements: Whether it’s the height of your ceiling, the installation of an egress window, or the spacing of electrical outlets, local building codes in Dover, NH, aren’t suggestions—they’re laws. Skipping permits or compliance might save time now, but it’s a gamble that can cost you big when you try to sell your home. Worse? You may have to rip everything out and start over to meet standards. Do it right the first time.
- Poor Ventilation: A finished basement should feel like a livable extension of your home—not a damp, airless cave. Too often, homeowners neglect air circulation only to end up with stagnant, musty conditions. A simple ventilation system or a dehumidifier can keep humidity and odors under control. It’s not an expensive step, but the payoff is huge in maintaining a healthy, breathable space.
- Overlooking Lighting: Basements are naturally dark—this is no one’s fault, just physics. Countless well-finished basements lose their charm to dim, poorly planned lighting. Invest in layered lighting: overhead fixtures, task lights, and even wall sconces to create a vibrant, welcoming atmosphere. Thoughtful lighting doesn’t just improve functionality; it changes the entire vibe of the space.
Ignoring these foundational elements is a recipe for regret. Focus on getting the basics right, and the polished, finished product will be worth every penny.
Maintenance Tips for Your Newly Finished Basement
Finishing your basement isn’t the end of the journey—it’s the beginning of making it a long-term asset. The key lies in maintaining the space to prevent wear and tear, as well as tackling potential issues early before they escalate into costly repairs. Here’s the no-nonsense approach to keeping your newly finished basement in top shape:
- Stay Vigilant About Moisture: Water is your basement’s biggest enemy. Even with waterproofing measures in place, regularly inspect the walls, floor, and windows for any signs of dampness, leaks, or musty smells. Address minor issues like condensation immediately, and don’t hesitate to bring in a professional if larger problems arise.
- Run a Dehumidifier: New Hampshire summers can bring a fair share of humidity. Adding a dehumidifier to your basement helps keep moisture levels manageable, reducing the risk of mold and mildew. Pro tip: choose a model with an automatic drain feature to save yourself from frequent emptying.

- Inspect HVAC Filters: If your finished basement is tied into your home’s HVAC system, checking the filters regularly is a must. Dirty or clogged filters can choke airflow and reduce efficiency. Swap them out as needed—typically every 1-3 months.
- Check Sump Pump Performance: If you have a sump pump, test it periodically, especially before rainy seasons. Make sure it’s draining water properly, and consider a backup battery system to keep it running during power outages.
- Seal It and Re-Seal It: Over time, sealants on windows, floors, or walls can wear down. Inspect these areas annually and reapply sealant as necessary to maintain a solid barrier against unwanted moisture.
- Watch for Wear and Tear: Keep an eye on flooring, baseboards, or drywall seams for any signs of damage. Catching these early saves you time and money down the line.
- Ventilation Is Non-Negotiable: Basements are naturally prone to stale air, so ensure your ventilation system is doing its job. If your basement has windows, crack them open periodically. If not, invest in a quality air circulating system.
Think of maintenance as cheap insurance. A little effort on a regular basis keeps your basement functional, dry, and inviting for years, without throwing a wrench into your wallet.
Conclusion
A well-finished basement not only enhances the functionality of your home but also adds to its overall value. Dover, NH, homeowners can benefit significantly from transforming their basements into usable spaces, whether for relaxation, work, or entertainment. By addressing moisture concerns, complying with local codes, and following a clear plan, you can create a comfortable and lasting improvement to your home.
Finishing a basement isn’t just about aesthetics—it’s about making your entire house work harder for you. An unused, drafty space can become an integral part of your daily life, whether it’s hosting movie nights, carving out a quiet home office, or crafting a workout haven that saves you trips to the gym. While it may require an upfront investment of time, effort, and budget, the payoff in livability and property value is undeniable.
Start with the basics: keep it dry, stick to the codes, and build a space that serves your lifestyle. In Dover’s climate, a thoughtful, moisture-resistant design isn’t just smart; it’s essential. Once you handle those fundamentals, the possibilities are endless. Turn that underutilized square footage into the smart, functional corner of your home it was always meant to be. It doesn’t have to be perfect—just perfectly tailored to what you need.
Reviews from Happy Customers
Our top priority is customer satisfaction, and we work closely with clients to understand their unique needs and goals.




