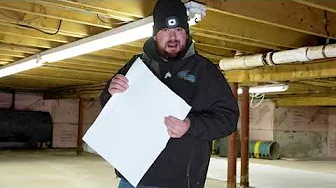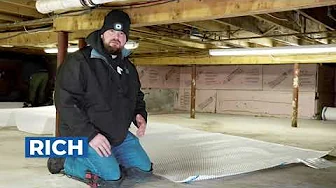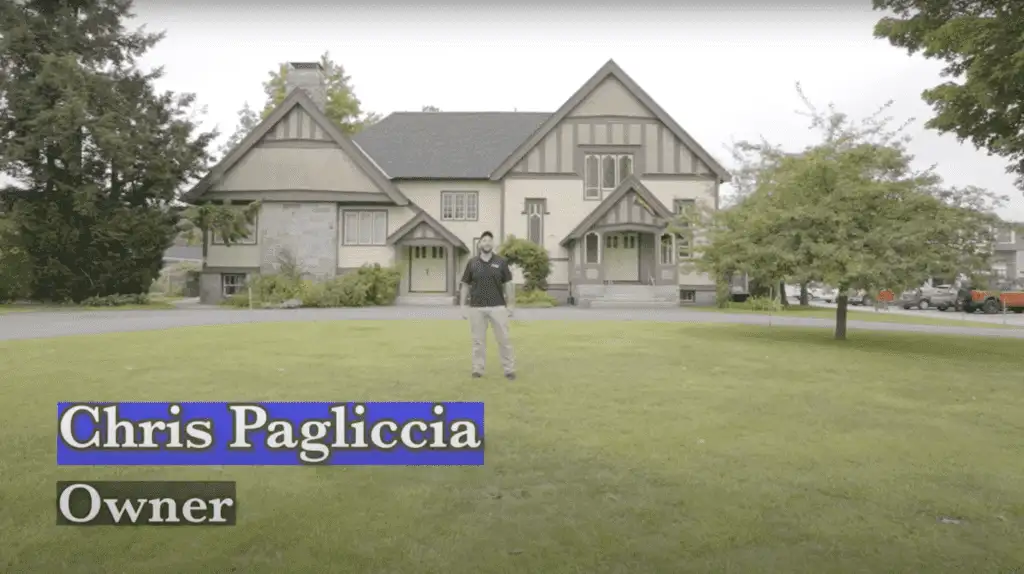Basement Finishing Salem NH
Basement spaces often go underutilized, but with the right finishing touches, they can become valuable extensions of your home. Whether it’s adding a cozy family room, a functional home office, or a much-needed guest suite, a properly finished basement can boost both your living space and property value. Residents of Salem, NH, have plenty of options when it comes to transforming their basements into functional and attractive areas. Here’s a closer look at what you should consider when planning to finish your basement in Salem, NH.
Real People - Real Great Results
Crawl Space Video Playlist
Assessing Your Basement's Potential
Before swinging a hammer or picking out paint colors, take a hard look at your basement’s starting point. This is where you separate dreams of a sleek home theater from the reality of moisture stains and low ceilings. Start by checking the basics: Is the structure solid? If your walls are weeping water or your floor feels spongy, those issues come first. Look for cracks, leaks, or anything else that screams “future headache.”
Next up, ceiling height. Most building codes require at least seven feet of headroom for finished spaces, so if your basement feels more like a bunker, you might need to explore options like lowering the floor or raising the ceiling before you can move forward. Neither is a small undertaking, and both can add significant costs, but ignoring this step could render your project dead on arrival.
Now, consider your home’s existing systems. Are your electrical panel and plumbing capable of handling the extras you’re planning to add? Thinking of a bathroom or a wet bar? Make sure there’s a path for pipes and drains before you sketch out that dream design. No one likes to find out mid-project that their plans need to be scaled back because they didn’t check the logistics first.
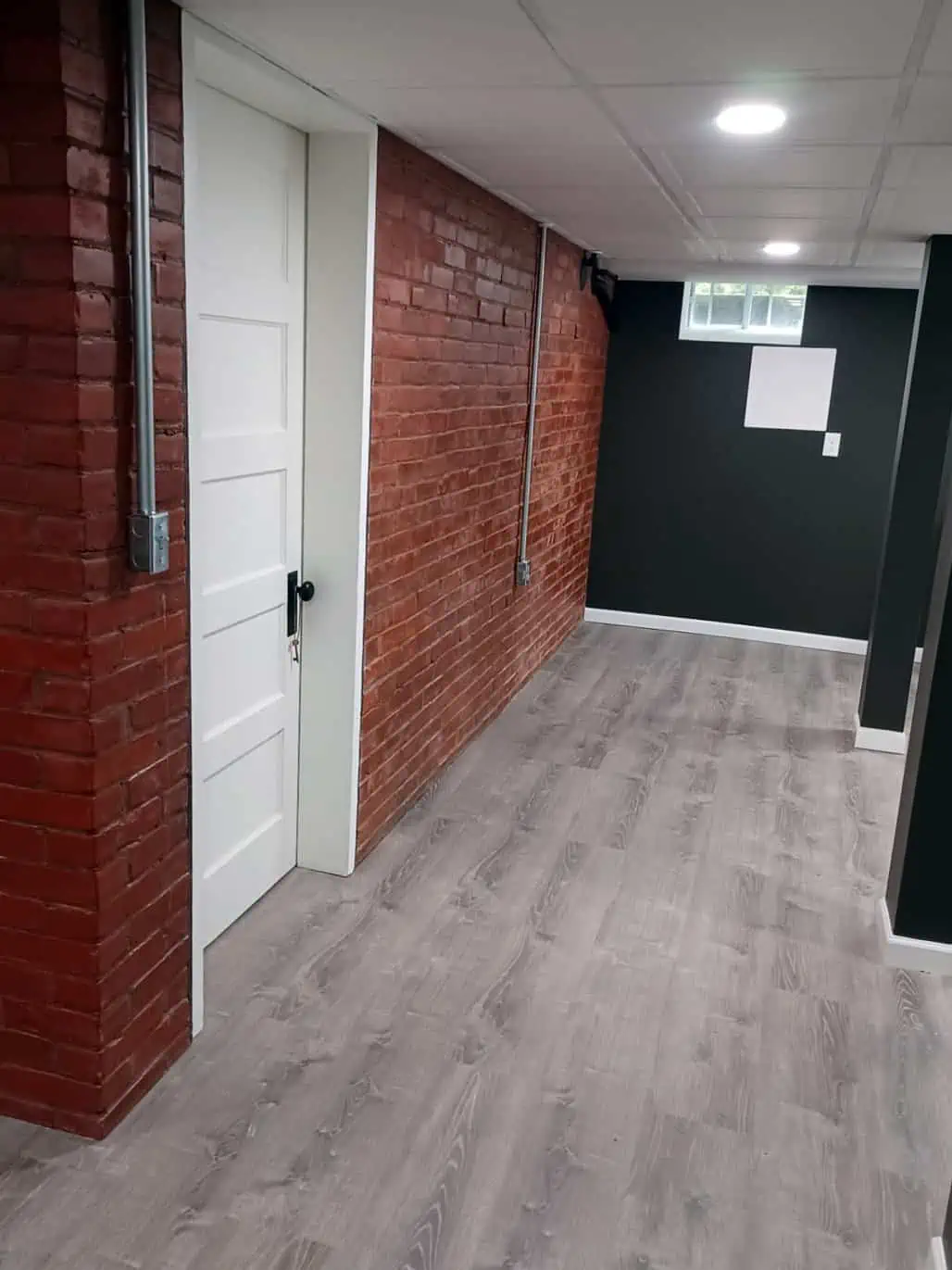
And don’t forget—if water has ever been an uninvited guest in your basement before, it’ll come back unless you fix the underlying problem. Damp conditions and poor drainage aren’t just nuisances; they’re deal-breakers. Solve them now, or risk inviting mold, odors, and regret into your newly finished space later.
Planning an Efficient Layout
When it comes to finishing your basement, layout is king. Start by nailing down the purpose of the space. What’s the goal here? A second family room to keep the kids’ mess out of the main living area? A sleek home gym the neighbors will envy? Or maybe a fully kitted-out guest suite that’ll have visitors wondering why they even bother leaving? Whatever the purpose, it’ll dictate every square inch of your basement’s layout.
Keep it practical. If you’re adding a bathroom, position it near existing plumbing to save yourself from costly rerouting. Planning a laundry room? Make sure the space stays functional — you don’t want to be elbowing past the treadmill just to fold a few towels. And storage, though low on the glam scale, is non-negotiable. Those holiday decorations and out-of-season clothes need somewhere to live that isn’t your living room.
Lastly, think about flow. Open concepts might reign supreme upstairs, but down here, you might want some division. Zoned spaces make a multi-purpose basement feel cohesive without being chaotic. For example, you can tuck a cozy reading nook behind a partial wall or designate one corner for a play area while keeping the grown-up zones uninterrupted. Easy circulation and clearly defined areas mean you’re not just finishing the space; you’re optimizing it.
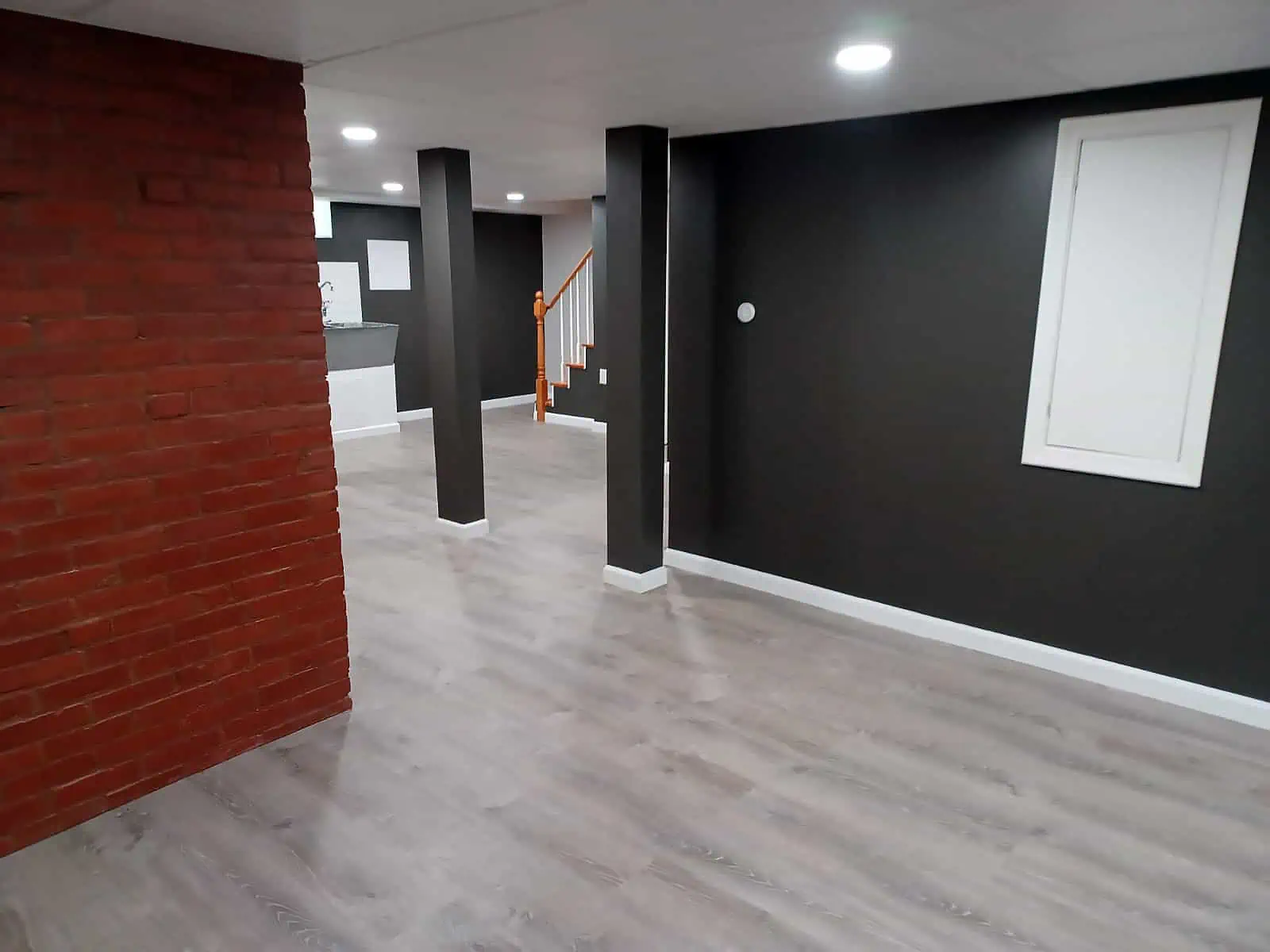
Insulation and Waterproofing
Let’s get straight to it: if your basement isn’t properly insulated and waterproofed, everything else you do is just putting lipstick on a leaky pig. To start, address the insulation. Salem winters can be unforgiving, and an uninsulated basement will feel less like a cozy retreat and more like a wind-chilled storage locker. Aim for rigid foam insulation or spray foam for walls; both provide moisture resistance while keeping the space energy-efficient. Don’t forget the ceiling if you’re trying to muffle noise from upstairs—soundproofing insulation can work wonders.
Now, on to waterproofing. This is non-negotiable. Basements are naturally prone to moisture issues, and Salem’s occasional heavy rains won’t do you any favors. Seal any cracks in the walls or floor with hydraulic cement or a similar product. For serious moisture concerns, invest in a proper drainage system, like a sump pump or perimeter drains. And if groundwater is a known issue on your property? Water-resistant sealants and vapor barriers are your new best friends. Waterproofing might not be the flashiest part of basement finishing, but trust us—finding a puddle under your shiny new carpet is a buzzkill you want to avoid.
Think of insulation and waterproofing as the foundation of comfort and longevity for your basement project. If you cut corners here, you’ll pay for it later—likely with buckets and regret.
Flooring and Walls
When it comes to basements, your flooring and wall choices need to do more than just look good—they need to hold up under pressure, literally and figuratively. Basements deal with unique challenges like occasional moisture and temperature fluctuations, so your materials need to be tough, practical, and low-maintenance.
Start with the floor. If moisture is a concern (and let’s face it, in Salem, NH, it probably is), skip the carpet unless you enjoy the thrills of mildew and frequent replacements. Instead, opt for materials like vinyl planks, tile, or even sealed concrete. Vinyl planks strike a sweet spot—they mimic hardwood without the headaches wood would face down there. Tile is another solid choice, particularly ceramic or porcelain, which can shrug off water like it’s no big deal. Just make sure to install a moisture barrier below whatever you pick to keep surprises at bay.
Now for the walls. Standard drywall won’t cut it in a basement—it’s too prone to absorbing moisture and turning to mush. Instead, consider moisture-resistant options like mold-resistant drywall or wall panels specifically designed for basements. For a less traditional look, exposed brick or painted concrete walls can bring industrial flair while dodging the whole dampness drama altogether. And don’t forget proper insulation behind those walls; spray foam or rigid foam board works best for keeping the chill out while avoiding mold.
Functional doesn’t have to mean boring. You can add character with paint or wall treatments while keeping practicality in focus. Neutral tones work well to brighten typically dim spaces, while washable finishes help when things inevitably get scuffed up. Combine that with durable flooring, and you’ll have a basement that looks great, survives wear and tear, and doesn’t demand your constant attention for upkeep.
Lighting Considerations
Lighting can make or break a basement’s usability and comfort, so it’s worth giving it more than a passing thought. Start with natural light, or what little of it your basement has to offer. If you’ve got small, dungeon-like windows, consider upgrading to egress windows. Not only do they let in more light, but they’re also a safety feature required by code if you’re planning to add a bedroom. If enlarging windows isn’t feasible, focus on strategies to amplify what’s already there—light-colored walls, strategically-placed mirrors, and glass doors can all trick the eye into thinking the space is brighter than it actually is.
For artificial light, one layer isn’t going to cut it. Recessed lighting in the ceiling works well for overall illumination, but pair it with task lights to serve specific purposes—like desk lamps for a home office or under-cabinet lights if you’re adding a wet bar. Softer, ambient lighting elements such as floor lamps or wall sconces can give the space a cozy, lived-in vibe. Want to make the space pop? Add dimmers. They’re a small touch, but they let you shift the atmosphere from functional to relaxed with just a twist of a knob. And don’t forget to use warm-toned LEDs to avoid the sterile feel of all-white lighting that screams “unfinished basement.”
Lastly, think about zoning. Break the lighting into sections—you want the gym or laundry area lit differently than the entertainment zone. This way, you’re not flooding the entire space with unnecessary brightness when all you need is a spotlight over the treadmill or the foosball table. Smart lighting systems can take this up a notch, allowing you to control different zones remotely while saving on energy costs.
Heating and Ventilation
When it comes to heating and ventilation in a finished basement, functionality takes the front seat. Basements are naturally cooler, which is great in summer but less than ideal during New Hampshire’s frigid winters. Start by evaluating your existing HVAC system. If it has the capacity to handle the extra square footage, extending ductwork might be the simplest solution. For smaller spaces or situations where extending the system isn’t feasible, baseboard heaters, radiant floor heating, or ductless mini-split units are all solid alternatives. The goal? Make the space cozy without roasting your energy bills.
Don’t underestimate ventilation either. Basements are notorious for poor airflow, which can lead to musty smells or even mold growth. Installing a proper ventilation system—whether it’s an energy recovery ventilator (ERV) or just a well-placed exhaust fan—keeps the air circulating and fresh. And if you’re dealing with any preexisting dampness (pro tip: check before you finish anything), a dehumidifier is basically a must-have. Skimping on heating and ventilation is a surefire way to turn your dream basement into an underwhelming afterthought, so plan ahead and get it right.
Collaborating With Professionals
Sure, DIY projects have their charm, but finishing a basement is no small task. Bringing in professionals—like contractors and designers who specialize in basement renovations—can make a world of difference. These aren’t just hired hands; they’re guides through a maze of decisions, logistics, and technical requirements. They know which materials will hold up against Salem’s humid summers and frigid winters and can help sidestep costly mistakes.
Local experts are especially valuable. They’re familiar with Salem’s building codes, zoning rules, and environmental challenges. Got a moisture issue? A seasoned local pro will have seen it before—and know exactly how to tackle it. Need ideas for squeezing in a home office next to a laundry area? They’ve probably turned a dozen similar basements into multi-functional spaces. Their experience can shave weeks or even months off the project timeline and spare you endless frustration.
When consulting with professionals, come prepared. Share your goals, inspiration, and budget upfront. Ask for references and portfolios so you can see their previous work. Communication is key—set clear expectations for timelines, costs, and deliverables. The right team transforms basement finishing from a daunting project into a collaborative process, leaving you with a space that’s not just livable but truly livable well.

Permits and Local Regulations
Before picking up a hammer or hiring a contractor, take a beat. In Salem, NH, like anywhere else, you can’t just start tearing down walls or pouring concrete without making sure you’re on the right side of local regulations. Building codes exist for a reason—safety comes first. And trust us, you don’t want to find yourself redoing half the work because you skipped a prerequisite. Here’s what you need to know to keep things legal and headache-free:
First, you’ll need to dig into Salem’s building codes. Ceiling height, window egress, and fire safety standards are just a few critical areas where your plans need to align with local requirements. For example, if you’re thinking of adding a bedroom, it must have a compliant emergency exit—translation: not just any old tiny window will do.
Next, secure the right permits before you even think about swinging that sledgehammer. Renovating a basement typically requires permits for structural, electrical, and plumbing work. While the process might feel bureaucratic and frankly, a little tedious, skipping it could mean harsher consequences later—like fines, halted projects, or even having to undo finished work. Plus, having all the necessary approvals ensures the quality of your project adds value to the home rather than raising red flags for future buyers or inspectors.
Not sure where to start? Salem’s town website or local building department is the best place for official guidelines. And if zoning laws give you pause (like whether you can convert the space into a rental unit), calling a professional or the local zoning board sooner rather than later can save you time and trouble. Red tape may not be exciting, but it beats dealing with the aftermath of skipping this step. Do it right, and you’ll have peace of mind—and a basement transformation that’s built to last.
Smart Storage Solutions
Basements are infamous for becoming clutter magnets, but with some strategic planning, you can transform yours into an organized and functional space. Start by identifying underutilized areas like corners, the space under the stairs, or dead zones along the walls. These spots are prime real estate for custom storage solutions. Think built-in shelving, cabinets, or even recessed niches that blend functionality with minimalistic design.
If you’re looking to stay sleek and practical, consider modular storage units that can adapt to your changing needs. For instance, adjustable shelving systems allow you to tailor the height and spacing for everything from bulky seasonal items to smaller essentials. This approach ensures that your storage evolves with your lifestyle.
Another trick? Go vertical. Tall cabinets or floor-to-ceiling shelves maximize storage capacity without taking up valuable floor space. You can also balance practicality and aesthetics by incorporating hidden compartments or furniture with built-in storage, like benches or ottomans with lift-up lids. These blend seamlessly into the room while keeping clutter out of sight.
The key is to reduce visual noise. Choose a cohesive color scheme for your storage units to maintain a clean, unified look. Salem, NH homes often aim for practicality, but that doesn’t mean your basement has to feel utilitarian. With smart storage, you can keep the space organized and maintain its charm.
Adding a Personal Touch
Once the bones of your basement are solid—walls dry, lighting layered, and heating sorted—it’s time to make the space yours. Start with a clear vision of how you want the area to feel. Cozy? Energized? Relaxed? Your choice of colors can set the tone. Soft grays and blues can create a calm, open vibe, while deep, earthy tones add warmth and intimacy—especially fitting for a home theater or lounge space.
Furniture should balance style with practicality. Think durable fabrics like microfiber or leather for seating, which can withstand the occasional spill or extra humidity. Rugs, layered over moisture-resistant floors, can add texture and define separate zones, like dividing a kids’ play area from an adult hangout. When it comes to decor, less is more. Keep it clean and functional: wall art, a statement mirror to reflect light, or floating shelves to display a few personal items—enough to make it feel lived-in but not cluttered.
For added charm, consider bonus features that elevate the space. A wet bar or coffee station creates a natural gathering point. A sleek electric fireplace can turn a once-cold corner into the room’s centerpiece. Tech-savvy touches like built-in speakers or a projector upgrade the space into an entertainment hub. These details aren’t just luxuries—they’re what make the basement feel like an integral, intentional part of your home rather than an afterthought.
Remember: every decision should lean into function as much as form. This is your opportunity to carve out a space that’s not just an extension of the house but a reflection of you. Keep it simple, and let the personal touches do the heavy lifting.
Conclusion
A well-finished basement isn’t just extra square footage—it’s a game-changer. Whether it’s a sleek home office to boost your productivity, a cozy movie den to unwind with family, or a spare guest room that makes visitors feel at home, the possibilities are endless. But achieving that transformation isn’t about slapping paint on the walls and hoping for the best. It’s about planning smart, solving problems before they start, and making choices that stand up to both time and Salem’s unpredictable New England weather.
The effort is worth it. Done right, a finished basement can offer more than just a warm, inviting space to enjoy today—it also gives your property that competitive edge if you ever decide to sell. So, whether you roll up your sleeves or bring in a pro, one thing is clear: your basement doesn’t have to be just a basement anymore. It can be the heart of what makes your house home.
Reviews from Happy Customers
Our top priority is customer satisfaction, and we work closely with clients to understand their unique needs and goals.




